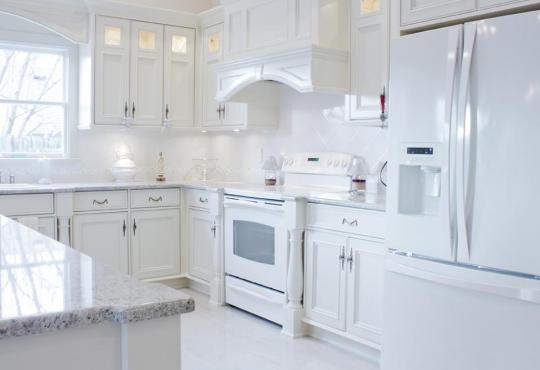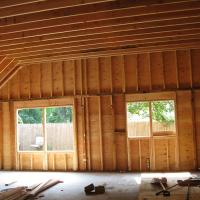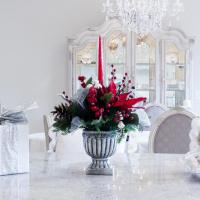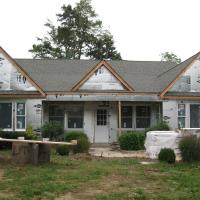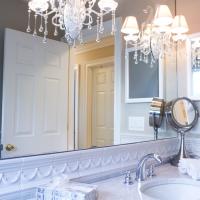So we broke through the barriers that are the epitome of middle class suburbia on Long Island. No more ‘traditional’ landscape. Middle class Long Island has long been a hamlet for the formal living room and formal dining room. Does anyone ever use these spaces? No. It’s all about appearances. Bigger used to equate to better. Not any more. Winds of Change.
Our design called for an open floor plan with public spaces re-engineered for double duty.
Thankfully we retired the formal living and dining rooms. By breaking through old walls, which previously separated the four smaller spaces (Kitchen, Den, Formal Dining and Formal Living rooms), we created one large open footprint with vaulted ceilings. By utilizing strategic placement of furniture and lighting as natural dividers, we created a kitchen which seamlessly flows into family dining area. This dining area is for everyday use and has the flexibility to transform to a more formal setting should the homeowner desire.
The dining area naturally flows into a now fully-functioning family room complete with fireplace, piano, entertainment center and windows which filter natural light and beckon one’s eye outside.
One special feature designed exclusively for Bill is his bar which runs six feet long . Custom cabinetry is hung above which houses Charleen’s crystal. On prominent display with a granite counter, built in wine fridge and task lighting, this bar feature is a favorite for parties and entertaining.
Standing in the open floor plan is not only uplifting, it is dynamic. You can communicate directly, interact socially and are no longer cut off from one another. Should you desire some ‘alone time’, then you can retire to the private space in the East Wing where all bedrooms and baths are situated.
We didn’t stop there. We took it a step further. We were confined by insurance in the rebuild to keep within the existing footprint of the home. This family desperately wanted to enlarge their old game room where the boys played video games and foosball – and I wanted to outfit Charleen with a home office as she works from her home.
So we raised the roofline and pushed forward taking over what was once outside ‘atrium’ courtyard space. By doing so this increased the inside square footage over 200 sqf without expanding overall footprint per insurance regs. We immediately designed this new space as the bedroom for their eldest teenage daughter. This enabled us to combine two smaller rooms (the old game room and son’s teeny-tiny bedroom) into one large game room with a dedicated built-in desk for Charleen on the West Wing. Both boys received larger bedrooms by this redesign which also enabled them to have a much-needed desk for homework in their private space.
We then designed for Charleen some much-needed workable features which this active family of five did not have prior. A walk-in pantry directly adjacent to the kitchen. In addition, walk-in laundry room directly off the bedrooms in the East Wing of the house.
One more trick up our sleeve. We redesigned the front entry. On my first visit to the old home, I entered the front door and immediately found myself in the formal living room staring at the back of a sofa. We cleverly re-designed the front entry so that you now enter what may be the only formal space in the house: the formal foyer equipped with sparkle sconces and demilune table/mirror. Charleen required storage and likes to have a place for everything. Voila: a beautiful bench (which flips up and stores the children’s shoes) . Guest closets were custom designed to store the children’s school book bags, lacrosse sticks and yes (God help me) paint ball guns. In fact, every builder’s closet in the house was custom designed after installation by our firm with the intention to double the storage capacity.
Your trip continues to unfold down an eleven foot long entry hall adorned with sepia family photos taken at the local bluff. Charleen is the genius behind the lens. On the right, the game room/home office and walk in pantry – finally spilling into the open floor plan – a true WOW factor. Here you are treated to vaulted ceilings, a grand kitchen, island, dining area and Family Room – and the sparkle from the chandeliers that is all Charleen.
This journey has been a privilege and a pleasure. I found my Soul and this family found their Home.
Addendum:
| Designer: |
Therese Pomerenk c/o Therese Interior Designs Kings Park, NY 631.848.9693 www.theresedesigns.com |
| Decorator: | Charleen McCarrick |
| Photographer: |
Aly Cassata (Student at F.I.T. studying photography) 631.560.5739 |
| Builder: |
Tom Abraham, Abraham Development Corp., Huntington, NY 631.385.7600 |
| Custom Kitchen: |
Designs by Fernando, Deer Park, NY 631.940.9119 |
| Furniture: |
JASM Discount Furniture, Brooklyn, NY 718.236.5645 www.jasmdiscountfurniture.com |

